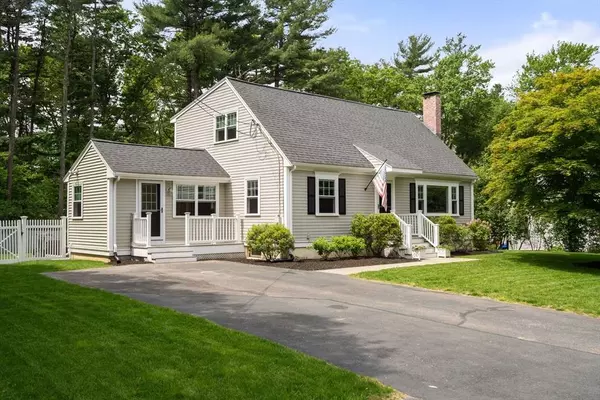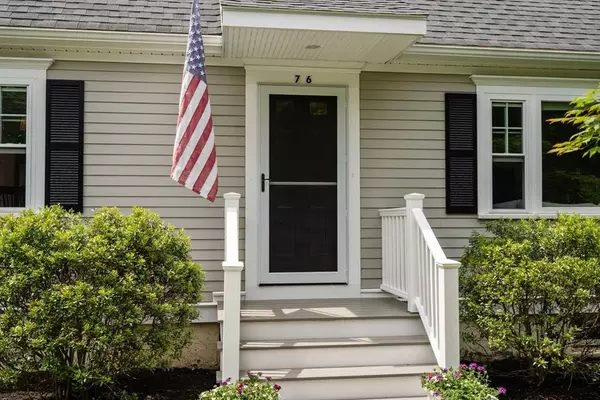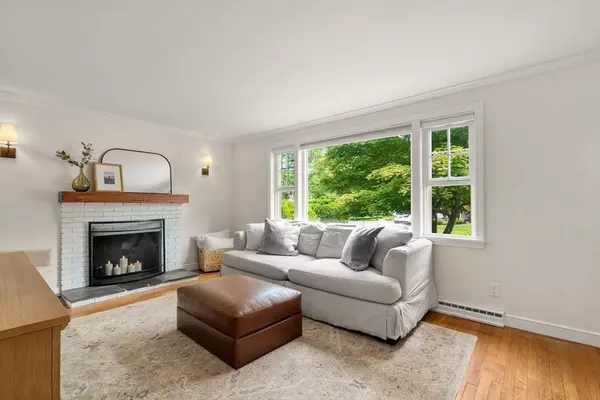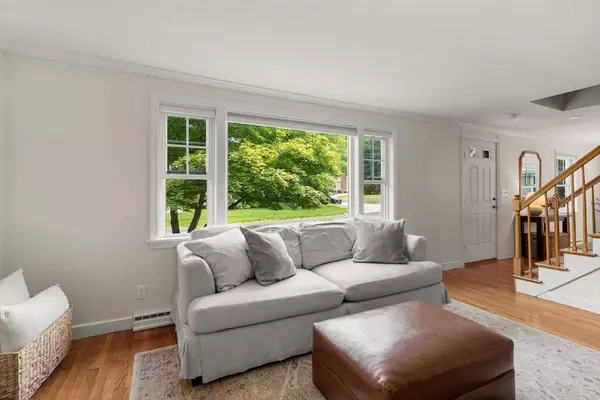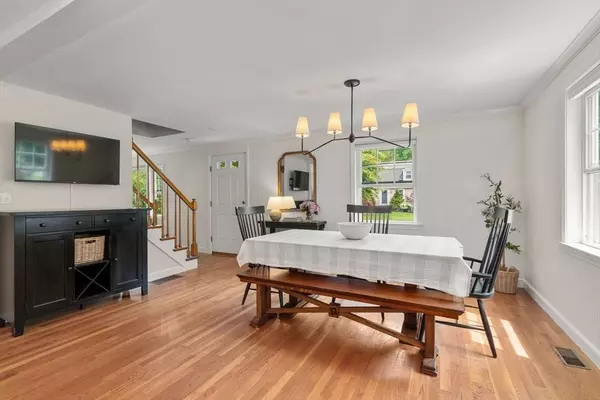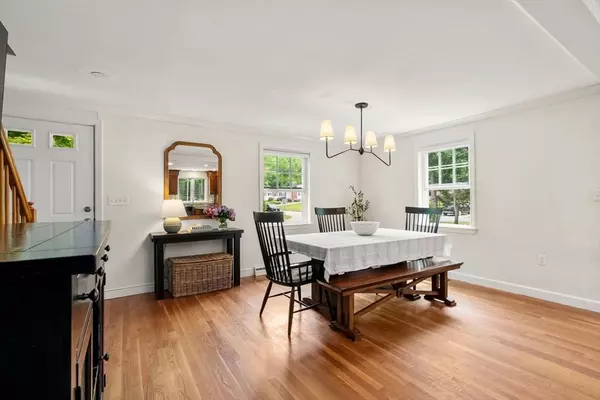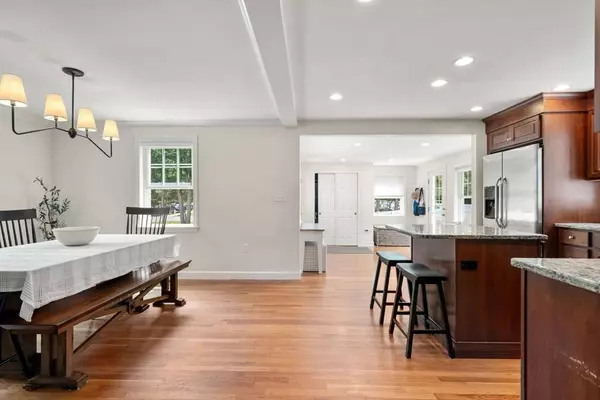
GALLERY
PROPERTY DETAIL
Key Details
Sold Price $857,10110.6%
Property Type Single Family Home
Sub Type Single Family Residence
Listing Status Sold
Purchase Type For Sale
Square Footage 1, 707 sqft
Price per Sqft $502
MLS Listing ID 73382617
Sold Date 07/15/25
Style Cape
Bedrooms 3
Full Baths 2
HOA Y/N false
Year Built 1958
Annual Tax Amount $8,624
Tax Year 2025
Lot Size 0.360 Acres
Acres 0.36
Property Sub-Type Single Family Residence
Location
State MA
County Norfolk
Zoning Res
Direction Washington St to Baker St to Alton St or Old Post Road to Alton
Rooms
Family Room Closet, Flooring - Hardwood
Basement Full, Finished, Interior Entry, Bulkhead, Sump Pump, Concrete
Primary Bedroom Level Second
Dining Room Flooring - Hardwood, Open Floorplan, Lighting - Pendant, Lighting - Overhead
Kitchen Flooring - Hardwood, Countertops - Stone/Granite/Solid, Kitchen Island, Recessed Lighting
Building
Lot Description Wooded, Level
Foundation Concrete Perimeter
Sewer Public Sewer
Water Public
Architectural Style Cape
Interior
Interior Features Play Room, Study, Internet Available - Broadband, Internet Available - DSL, High Speed Internet
Heating Forced Air, Oil
Cooling Central Air
Flooring Tile, Hardwood, Wood Laminate, Laminate
Fireplaces Number 1
Fireplaces Type Living Room
Appliance Electric Water Heater, Range, Dishwasher, Disposal, Microwave
Laundry In Basement, Electric Dryer Hookup, Washer Hookup
Exterior
Exterior Feature Porch, Patio, Rain Gutters, Storage, Fenced Yard, Garden
Fence Fenced
Community Features Shopping, Park, Walk/Jog Trails, Golf, Medical Facility, Conservation Area, Highway Access, House of Worship, Private School, Public School, T-Station
Utilities Available for Electric Range, for Electric Dryer, Washer Hookup
Roof Type Shingle
Total Parking Spaces 4
Garage No
Schools
Elementary Schools Old Post Rd
Middle Schools Bird Middle
High Schools Walpole Hs
Others
Senior Community false
Acceptable Financing Contract
Listing Terms Contract
SIMILAR HOMES FOR SALE
Check for similar Single Family Homes at price around $857,101 in Walpole,MA

Pending
$819,900
69 Morningside Dr, Walpole, MA 02081
Listed by Kyle Pernock of Keller Williams Elite4 Beds 3 Baths 2,431 SqFt
Pending
$925,000
74 Granite St, Walpole, MA 02081
Listed by Navigate Team of Navigate Real Estate Corp.4 Beds 2.5 Baths 2,548 SqFt
Pending
$499,900
43 Chandler Ave, Walpole, MA 02081
Listed by Robert Simone of Better Living Real Estate, LLC3 Beds 1 Bath 1,260 SqFt
CONTACT


