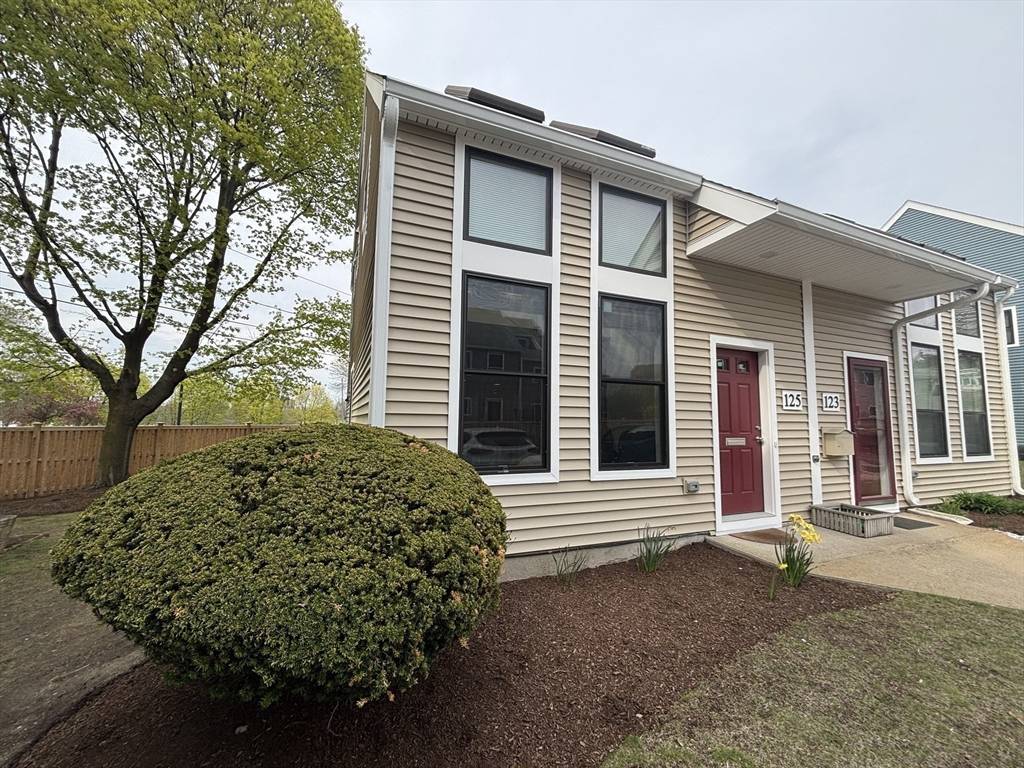UPDATED:
Key Details
Property Type Multi-Family, Townhouse
Sub Type Attached (Townhouse/Rowhouse/Duplex)
Listing Status Active
Purchase Type For Rent
Square Footage 1,217 sqft
MLS Listing ID 73382380
Bedrooms 2
Full Baths 1
Half Baths 1
HOA Y/N true
Rental Info Lease Terms(Flex),Term of Rental(12)
Year Built 1983
Available Date 2025-06-01
Property Sub-Type Attached (Townhouse/Rowhouse/Duplex)
Property Description
Location
State MA
County Middlesex
Area Ten Hills
Direction Right turn off of Shore Drive in Ten Hills
Rooms
Primary Bedroom Level Second
Dining Room Closet, Flooring - Wall to Wall Carpet, Open Floorplan
Kitchen Flooring - Stone/Ceramic Tile, Pantry, Breakfast Bar / Nook, Open Floorplan, Gas Stove
Interior
Interior Features Open Floorplan, Loft
Heating Electric, Forced Air
Flooring Hardwood
Appliance Range, Dishwasher, Disposal, Microwave, Refrigerator, Washer, Dryer, Washer/Dryer, Range Hood
Laundry Flooring - Stone/Ceramic Tile, Main Level, Deck - Exterior, Exterior Access, Recessed Lighting, First Floor, In Unit
Exterior
Exterior Feature Deck, Fenced Yard, Garden
Fence Fenced
Community Features Public Transportation, Shopping, Pool, Tennis Court(s), Park, Walk/Jog Trails, Bike Path, Conservation Area, Highway Access
Total Parking Spaces 1
Others
Pets Allowed Yes w/ Restrictions
Senior Community false
GET MORE INFORMATION
Julie Gross
Broker Associate | License ID: 9517677
Broker Associate License ID: 9517677





