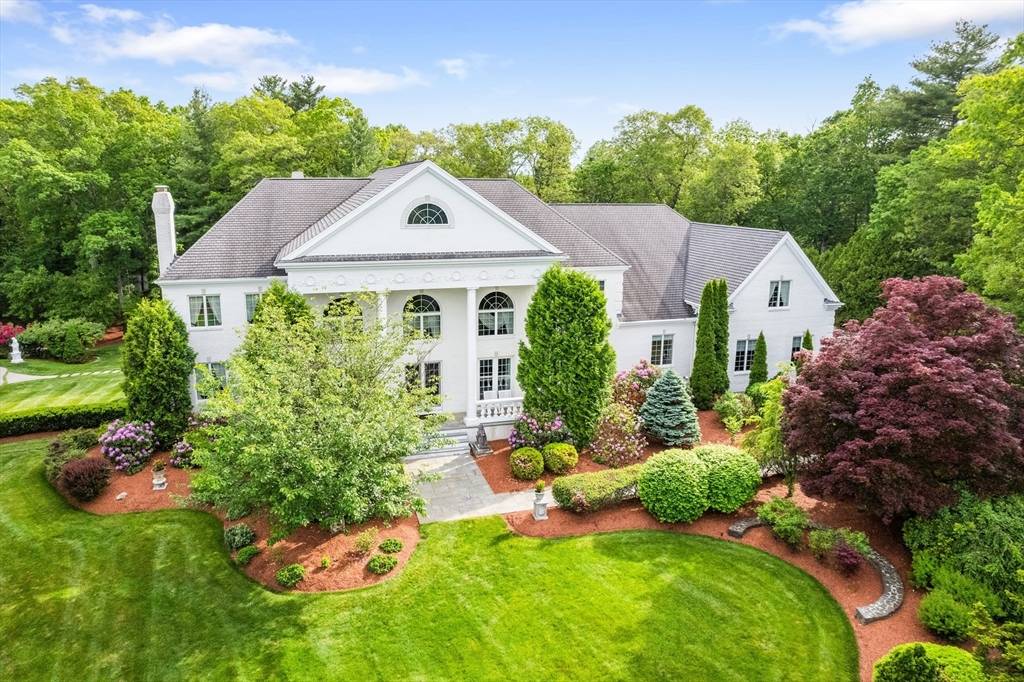UPDATED:
Key Details
Property Type Single Family Home
Sub Type Single Family Residence
Listing Status Active
Purchase Type For Sale
Square Footage 14,592 sqft
Price per Sqft $301
Subdivision Adin Estates
MLS Listing ID 73383577
Style Colonial
Bedrooms 6
Full Baths 7
Half Baths 2
HOA Fees $250/qua
HOA Y/N true
Year Built 1997
Annual Tax Amount $51,069
Tax Year 2025
Lot Size 7.850 Acres
Acres 7.85
Property Sub-Type Single Family Residence
Property Description
Location
State MA
County Worcester
Zoning RB
Direction Adin Street to Steel Road Hopedale, Massachusetts
Rooms
Family Room Flooring - Hardwood, French Doors, Cable Hookup, Deck - Exterior, High Speed Internet Hookup, Open Floorplan, Recessed Lighting
Basement Full, Walk-Out Access
Primary Bedroom Level Second
Dining Room Flooring - Hardwood, High Speed Internet Hookup, Recessed Lighting, Crown Molding, Decorative Molding
Kitchen Flooring - Stone/Ceramic Tile, Dining Area, Countertops - Stone/Granite/Solid, Kitchen Island, Breakfast Bar / Nook, Cabinets - Upgraded, High Speed Internet Hookup, Open Floorplan
Interior
Interior Features Closet/Cabinets - Custom Built, Cable Hookup, High Speed Internet Hookup, Recessed Lighting, Wet bar, Bathroom - Full, Office, Media Room, Game Room, Exercise Room, Sun Room, Bedroom, Central Vacuum, Wet Bar, Internet Available - Unknown
Heating Central, Fireplace(s), Fireplace
Cooling Central Air
Flooring Carpet, Hardwood, Stone / Slate, Flooring - Hardwood, Flooring - Wall to Wall Carpet, Flooring - Stone/Ceramic Tile
Fireplaces Number 5
Fireplaces Type Family Room, Living Room, Master Bedroom
Appliance Gas Water Heater, Range, Oven, Dishwasher, Disposal, Trash Compactor, Microwave, Refrigerator, Freezer, Washer, Dryer, Vacuum System, Range Hood, Plumbed For Ice Maker
Laundry Second Floor, Washer Hookup
Exterior
Exterior Feature Porch, Porch - Enclosed, Patio, Balcony, Pool - Inground Heated, Professional Landscaping, Fenced Yard, Gazebo, Garden, Guest House, Stone Wall
Garage Spaces 4.0
Fence Fenced/Enclosed, Fenced
Pool Pool - Inground Heated
Community Features Park, Golf, Medical Facility, Highway Access, Public School
Utilities Available Washer Hookup, Icemaker Connection, Generator Connection
Roof Type Shingle
Total Parking Spaces 8
Garage Yes
Private Pool true
Building
Lot Description Wooded, Level
Foundation Concrete Perimeter
Sewer Public Sewer
Water Public
Architectural Style Colonial
Schools
Elementary Schools Bright Begin
Middle Schools Memorial
High Schools Junior / Senior
Others
Senior Community false
Acceptable Financing Contract
Listing Terms Contract
GET MORE INFORMATION
Julie Gross
Broker Associate | License ID: 9517677
Broker Associate License ID: 9517677





