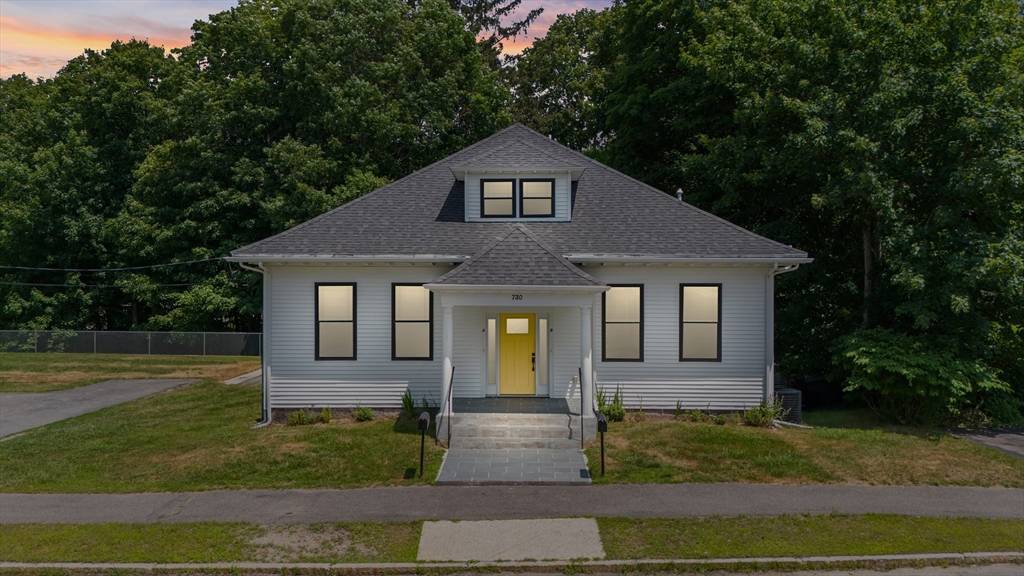UPDATED:
Key Details
Property Type Condo
Sub Type Condominium
Listing Status Active
Purchase Type For Sale
Square Footage 1,952 sqft
Price per Sqft $286
MLS Listing ID 73402391
Bedrooms 3
Full Baths 2
Half Baths 1
HOA Fees $200/mo
Year Built 1930
Annual Tax Amount $5,685
Tax Year 2025
Lot Size 0.270 Acres
Acres 0.27
Property Sub-Type Condominium
Property Description
Location
State MA
County Essex
Zoning RB
Direction Route 97 to Salem Street - GPS
Rooms
Basement Y
Primary Bedroom Level Basement
Interior
Heating Baseboard, Natural Gas
Cooling Central Air
Flooring Tile, Hardwood
Appliance Range, Dishwasher, Refrigerator, Washer, Dryer, Range Hood
Laundry Electric Dryer Hookup, Washer Hookup
Exterior
Exterior Feature Deck - Wood
Community Features Public Transportation, Shopping, Park, Walk/Jog Trails, Stable(s), Golf, Medical Facility, Laundromat, Bike Path, Conservation Area
Utilities Available for Gas Range, for Electric Dryer, Washer Hookup
Roof Type Shingle
Total Parking Spaces 4
Garage No
Building
Story 2
Sewer Private Sewer
Water Public
Schools
Middle Schools Pentucket Ms
High Schools Pentucket Hs
Others
Pets Allowed Yes
Senior Community false
GET MORE INFORMATION
Julie Gross
Broker Associate | License ID: 9517677
Broker Associate License ID: 9517677





