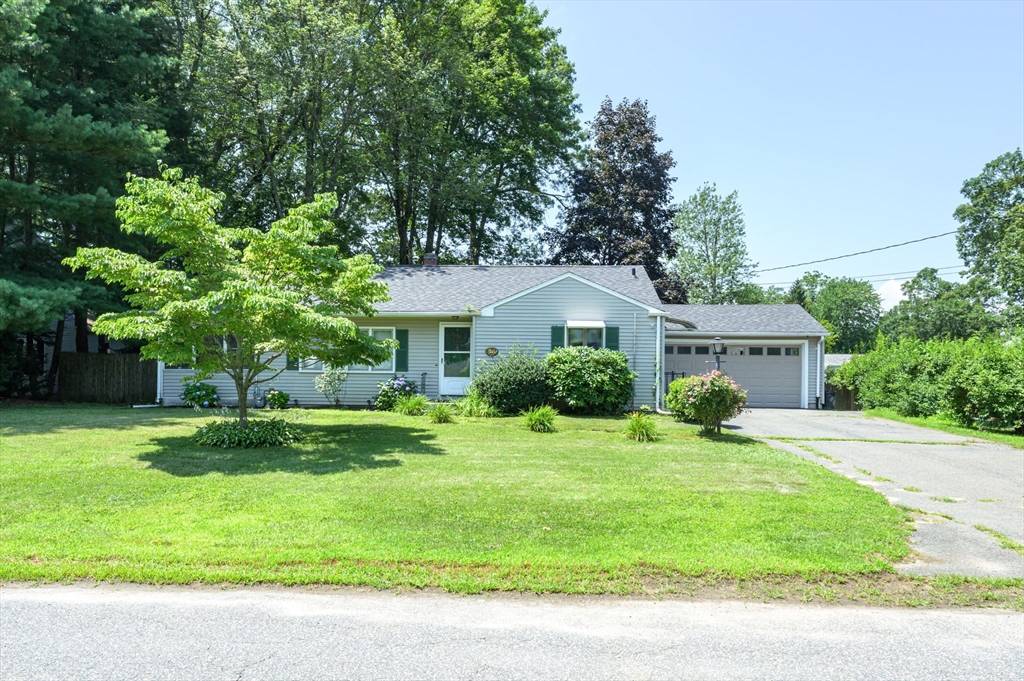UPDATED:
Key Details
Property Type Single Family Home
Sub Type Single Family Residence
Listing Status Active
Purchase Type For Sale
Square Footage 1,508 sqft
Price per Sqft $182
MLS Listing ID 73406213
Style Ranch
Bedrooms 3
Full Baths 1
Half Baths 1
HOA Y/N false
Year Built 1958
Annual Tax Amount $3,937
Tax Year 2025
Lot Size 10,890 Sqft
Acres 0.25
Property Sub-Type Single Family Residence
Property Description
Location
State MA
County Hampden
Area East Forest Park
Zoning R1
Direction E Allen Ridge to Yamaska
Rooms
Family Room Bathroom - Half, Exterior Access, Open Floorplan
Basement Full, Partially Finished, Walk-Out Access, Interior Entry
Primary Bedroom Level Main, First
Kitchen Ceiling Fan(s), Flooring - Hardwood, Dining Area, Exterior Access, Gas Stove
Interior
Interior Features Sun Room
Heating Forced Air, Natural Gas
Cooling Central Air
Flooring Tile, Carpet, Laminate, Hardwood, Flooring - Wall to Wall Carpet
Appliance Gas Water Heater, Range, Dishwasher, Refrigerator, Washer, Dryer
Laundry In Basement, Washer Hookup
Exterior
Exterior Feature Patio, Fenced Yard
Garage Spaces 2.0
Fence Fenced/Enclosed, Fenced
Community Features Public Transportation, Shopping, Park, Walk/Jog Trails, Golf, Medical Facility, Laundromat, Bike Path, Highway Access, House of Worship, Private School, Public School
Utilities Available for Gas Range, for Gas Oven, Washer Hookup
Roof Type Shingle
Total Parking Spaces 3
Garage Yes
Building
Foundation Concrete Perimeter
Sewer Public Sewer
Water Public
Architectural Style Ranch
Others
Senior Community false
GET MORE INFORMATION
Julie Gross
Broker Associate | License ID: 9517677
Broker Associate License ID: 9517677





