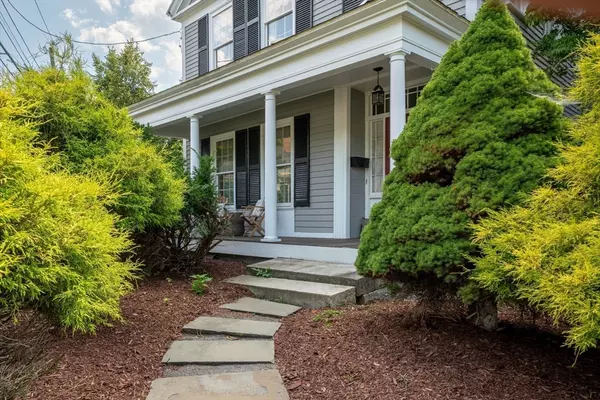OPEN HOUSE
Thu Jul 31, 6:00pm - 7:30pm
Sat Aug 02, 11:00am - 12:30pm
Sun Aug 03, 10:00am - 11:30am
UPDATED:
Key Details
Property Type Single Family Home
Sub Type Single Family Residence
Listing Status Active
Purchase Type For Sale
Square Footage 2,892 sqft
Price per Sqft $241
MLS Listing ID 73411294
Style Victorian
Bedrooms 5
Full Baths 2
HOA Y/N false
Year Built 1890
Annual Tax Amount $8,010
Tax Year 2025
Lot Size 0.920 Acres
Acres 0.92
Property Sub-Type Single Family Residence
Property Description
Location
State MA
County Middlesex
Zoning RES
Direction Route 3 to Concord Rd
Rooms
Basement Full, Bulkhead, Sump Pump, Concrete, Unfinished
Primary Bedroom Level First
Dining Room Closet/Cabinets - Custom Built, Flooring - Hardwood
Kitchen Bathroom - Full, Closet/Cabinets - Custom Built, Flooring - Laminate, Exterior Access, Recessed Lighting, Gas Stove
Interior
Heating Baseboard, Natural Gas
Cooling Central Air
Flooring Laminate, Hardwood, Pine
Fireplaces Number 5
Fireplaces Type Dining Room, Kitchen, Living Room, Bedroom
Appliance Gas Water Heater, Water Heater, Range, Dishwasher, Disposal, Microwave, Refrigerator, Washer, Dryer, Plumbed For Ice Maker
Laundry Washer Hookup
Exterior
Exterior Feature Porch, Deck - Wood, Storage, Garden
Community Features Public Transportation, Shopping, Tennis Court(s), Park, Walk/Jog Trails, Golf, Medical Facility, Laundromat, Highway Access, House of Worship, Public School
Utilities Available for Gas Range, for Gas Oven, Washer Hookup, Icemaker Connection
Total Parking Spaces 8
Garage No
Building
Lot Description Wooded, Level
Foundation Stone
Sewer Public Sewer
Water Public
Architectural Style Victorian
Schools
Elementary Schools Parker
Middle Schools Marshall
High Schools Bmhs
Others
Senior Community false
GET MORE INFORMATION
Julie Gross
Broker Associate | License ID: 9517677
Broker Associate License ID: 9517677





