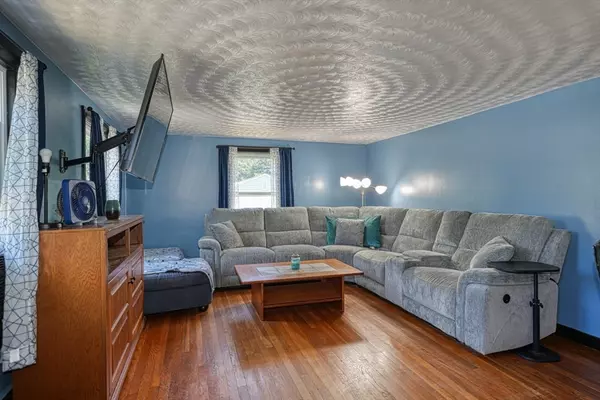
UPDATED:
Key Details
Property Type Single Family Home
Sub Type Single Family Residence
Listing Status Active
Purchase Type For Sale
Square Footage 1,456 sqft
Price per Sqft $214
MLS Listing ID 73411448
Style Cape
Bedrooms 3
Full Baths 2
HOA Y/N false
Year Built 1956
Annual Tax Amount $3,549
Tax Year 2025
Lot Size 9,147 Sqft
Acres 0.21
Property Sub-Type Single Family Residence
Property Description
Location
State MA
County Worcester
Zoning RES
Direction Use GPS
Rooms
Family Room Flooring - Hardwood
Basement Full, Garage Access, Unfinished
Primary Bedroom Level First
Dining Room Flooring - Hardwood
Kitchen Flooring - Laminate, Breakfast Bar / Nook, Exterior Access
Interior
Heating Baseboard
Cooling Window Unit(s)
Flooring Carpet, Hardwood
Appliance Water Heater, Range, Oven, Dishwasher, Refrigerator, Washer, Dryer
Exterior
Exterior Feature Porch - Screened, Deck - Composite, Fenced Yard
Garage Spaces 1.0
Fence Fenced
Community Features Tennis Court(s), Walk/Jog Trails
Roof Type Shingle
Total Parking Spaces 3
Garage Yes
Building
Foundation Concrete Perimeter
Sewer Public Sewer
Water Public
Architectural Style Cape
Others
Senior Community false
GET MORE INFORMATION

Julie Gross
Broker Associate | License ID: 9517677
Broker Associate License ID: 9517677





