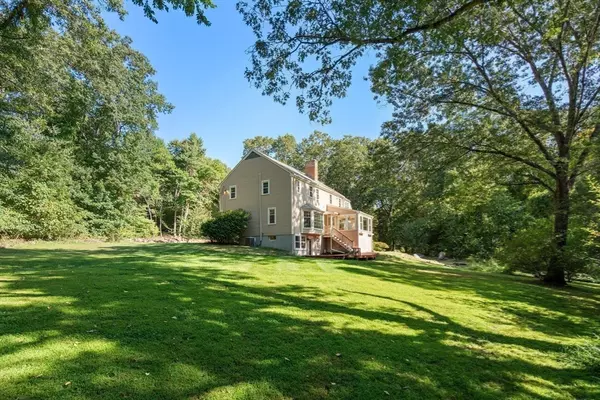
UPDATED:
Key Details
Property Type Single Family Home
Sub Type Single Family Residence
Listing Status Active
Purchase Type For Sale
Square Footage 3,400 sqft
Price per Sqft $439
MLS Listing ID 73429536
Style Colonial
Bedrooms 5
Full Baths 2
Half Baths 2
HOA Y/N false
Year Built 1970
Annual Tax Amount $21,571
Tax Year 2025
Lot Size 2.190 Acres
Acres 2.19
Property Sub-Type Single Family Residence
Property Description
Location
State MA
County Middlesex
Zoning RB
Direction Washington Street to Russett Hill or Washington to Greenwood to Russett Hill
Rooms
Family Room Flooring - Hardwood
Basement Finished, Interior Entry, Garage Access
Primary Bedroom Level Second
Dining Room Flooring - Hardwood
Kitchen Flooring - Hardwood, Countertops - Stone/Granite/Solid, Remodeled, Stainless Steel Appliances
Interior
Interior Features Home Office, Sun Room, Bathroom
Heating Baseboard, Natural Gas
Cooling Central Air
Flooring Wood, Flooring - Hardwood
Fireplaces Number 2
Fireplaces Type Family Room, Living Room
Laundry Second Floor
Exterior
Exterior Feature Porch - Enclosed, Rain Gutters, Horses Permitted, Stone Wall
Garage Spaces 2.0
Community Features Tennis Court(s), Walk/Jog Trails, Stable(s), Conservation Area
Waterfront Description Lake/Pond,Beach Ownership(Public)
Roof Type Shingle
Total Parking Spaces 8
Garage Yes
Building
Foundation Concrete Perimeter
Sewer Private Sewer
Water Private
Architectural Style Colonial
Schools
Elementary Schools Pine Hill K-5
Middle Schools Dover Sherborn
High Schools Dover Sherborn
Others
Senior Community false
GET MORE INFORMATION

Julie Gross
Broker Associate | License ID: 9517677
Broker Associate License ID: 9517677





