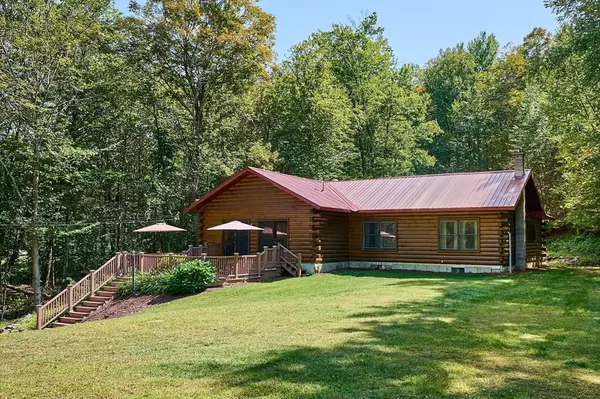
UPDATED:
Key Details
Property Type Single Family Home
Sub Type Single Family Residence
Listing Status Active
Purchase Type For Sale
Square Footage 2,407 sqft
Price per Sqft $176
MLS Listing ID 73430703
Style Log
Bedrooms 3
Full Baths 2
HOA Y/N false
Year Built 1992
Annual Tax Amount $5,634
Tax Year 2025
Lot Size 4.310 Acres
Acres 4.31
Property Sub-Type Single Family Residence
Property Description
Location
State MA
County Franklin
Zoning res/agr
Direction Upper Street to Charlemont Road.
Rooms
Family Room Flooring - Wall to Wall Carpet, Flooring - Laminate
Basement Full, Partially Finished, Interior Entry, Bulkhead
Primary Bedroom Level First
Dining Room Flooring - Hardwood, Open Floorplan
Kitchen Flooring - Vinyl, Open Floorplan
Interior
Interior Features Exercise Room
Heating Baseboard, Oil, Pellet Stove
Cooling None
Flooring Wood, Carpet, Vinyl / VCT, Flooring - Wall to Wall Carpet
Appliance Water Heater, Range, Refrigerator, Washer, Dryer
Laundry First Floor
Exterior
Exterior Feature Deck, Storage
Community Features Walk/Jog Trails, House of Worship
Roof Type Metal
Total Parking Spaces 2
Garage No
Building
Lot Description Wooded
Foundation Concrete Perimeter
Sewer Private Sewer
Water Private
Architectural Style Log
Schools
Elementary Schools Buck/Shelb Elem
Middle Schools Mtrhs
High Schools Mtrhs
Others
Senior Community false
Virtual Tour https://listings.aspectsix.com/videos/0199490c-cec8-731c-b9ae-886f50678722
GET MORE INFORMATION

Julie Gross
Broker Associate | License ID: 9517677
Broker Associate License ID: 9517677





