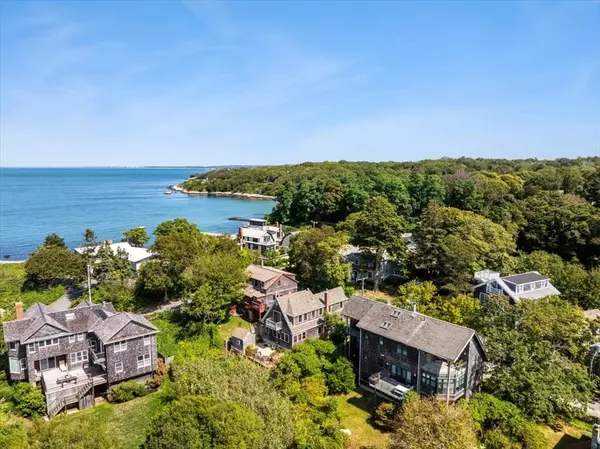
Open House
Sat Sep 27, 11:00am - 1:00pm
Sun Sep 28, 2:00pm - 4:00pm
UPDATED:
Key Details
Property Type Single Family Home
Sub Type Single Family Residence
Listing Status Active
Purchase Type For Sale
Square Footage 1,630 sqft
Price per Sqft $1,079
MLS Listing ID 73430402
Style Cape
Bedrooms 4
Full Baths 1
Half Baths 1
HOA Y/N false
Year Built 1920
Annual Tax Amount $7,220
Tax Year 2025
Lot Size 3,484 Sqft
Acres 0.08
Property Sub-Type Single Family Residence
Property Description
Location
State MA
County Barnstable
Zoning RC
Direction Millfield st to Gardiner Road to Park Road. Home on RIGHT #5.
Rooms
Primary Bedroom Level Second
Dining Room Flooring - Wood
Kitchen Flooring - Wood
Interior
Heating Baseboard
Cooling None
Flooring Wood, Tile
Fireplaces Number 1
Fireplaces Type Living Room
Appliance Gas Water Heater, Tankless Water Heater, Range, Refrigerator, Washer, Dryer
Laundry First Floor
Exterior
Exterior Feature Deck, Patio, Balcony
Community Features Public Transportation, Shopping, Walk/Jog Trails, Golf, Bike Path, Conservation Area, Highway Access, House of Worship, Marina, Public School
Waterfront Description Ocean,1/10 to 3/10 To Beach,Beach Ownership(Public)
Roof Type Shingle,Wood
Total Parking Spaces 2
Garage No
Building
Lot Description Cleared
Foundation Stone
Sewer Public Sewer
Water Public
Architectural Style Cape
Others
Senior Community false
Virtual Tour https://youtu.be/FGC3BVR0iIg?si=ti6dvjsWlbnelv5o
GET MORE INFORMATION

Julie Gross
Broker Associate | License ID: 9517677
Broker Associate License ID: 9517677





