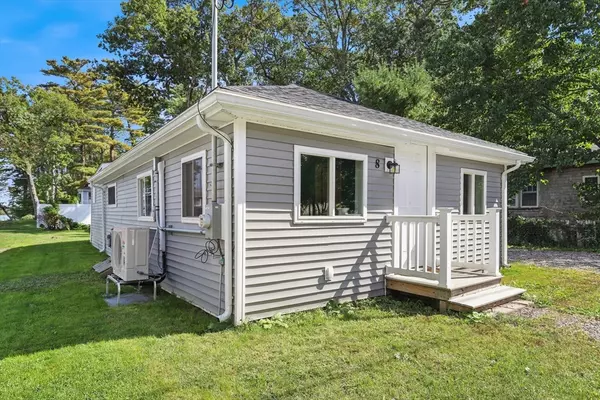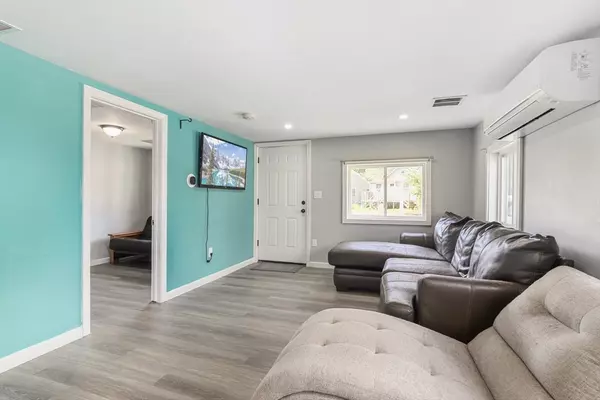
UPDATED:
Key Details
Property Type Single Family Home
Sub Type Single Family Residence
Listing Status Active
Purchase Type For Sale
Square Footage 840 sqft
Price per Sqft $535
MLS Listing ID 73438092
Style Bungalow
Bedrooms 3
Full Baths 1
HOA Y/N false
Year Built 1930
Annual Tax Amount $3,956
Tax Year 2025
Lot Size 4,791 Sqft
Acres 0.11
Property Sub-Type Single Family Residence
Property Description
Location
State MA
County Plymouth
Zoning Resid
Direction Monponsett Street to Lingan Street to Tenth Ave
Rooms
Basement Crawl Space
Primary Bedroom Level First
Kitchen Flooring - Hardwood, Dining Area, Stainless Steel Appliances
Interior
Heating Forced Air, Natural Gas
Cooling Ductless
Flooring Laminate
Appliance Electric Water Heater, Range, Dishwasher, Microwave, Refrigerator, Washer, Dryer
Laundry Flooring - Hardwood, First Floor, Electric Dryer Hookup, Washer Hookup
Exterior
Community Features Public Transportation, Shopping, House of Worship, Public School
Utilities Available for Gas Range, for Gas Oven, for Electric Dryer, Washer Hookup
Waterfront Description Waterfront,Lake,Private,Beach Access,Lake/Pond,Walk to,0 to 1/10 Mile To Beach,Beach Ownership(Private)
View Y/N Yes
View Scenic View(s)
Roof Type Shingle
Total Parking Spaces 3
Garage No
Building
Foundation Block
Sewer Private Sewer
Water Public
Architectural Style Bungalow
Schools
Elementary Schools Halifax Elementary School
Middle Schools Silver Lake Regional Middle Sc
High Schools Silver Lake Regional High Scho
Others
Senior Community false
Virtual Tour https://my.matterport.com/show/?m=8Cn4GtmUG1g
GET MORE INFORMATION

Julie Gross
Broker Associate | License ID: 9517677
Broker Associate License ID: 9517677





