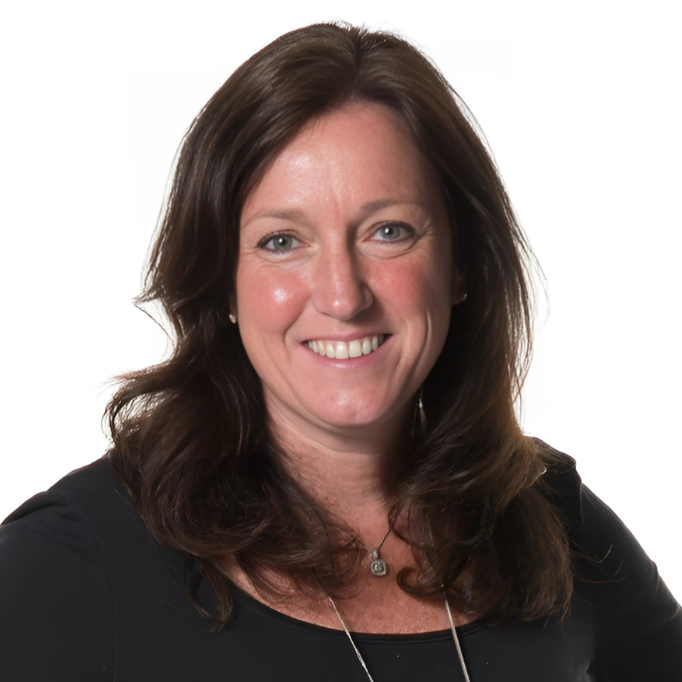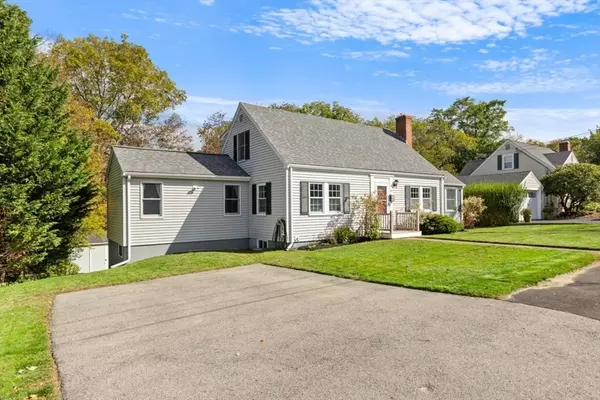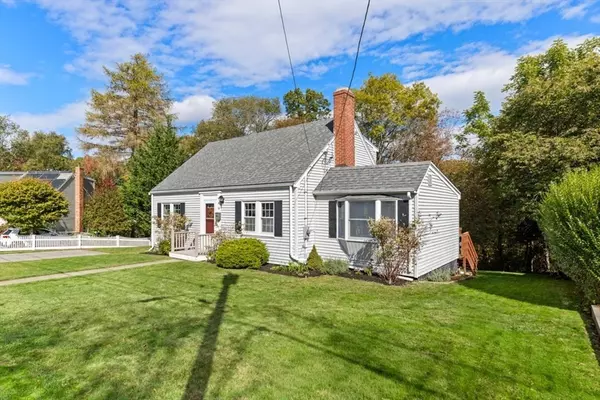
Open House
Sun Oct 19, 11:00am - 12:30pm
UPDATED:
Key Details
Property Type Single Family Home
Sub Type Single Family Residence
Listing Status Active
Purchase Type For Sale
Square Footage 1,728 sqft
Price per Sqft $404
MLS Listing ID 73444870
Style Cape
Bedrooms 3
Full Baths 2
Half Baths 1
HOA Y/N false
Year Built 1950
Annual Tax Amount $6,388
Tax Year 2025
Lot Size 8,712 Sqft
Acres 0.2
Property Sub-Type Single Family Residence
Property Description
Location
State MA
County Essex
Area Ryal Side
Zoning R10
Direction Rte. 62 (Elliot St) to Beverly Hills Ave to Sunset Drive
Rooms
Family Room Flooring - Hardwood, Recessed Lighting
Basement Full, Concrete, Unfinished
Primary Bedroom Level Main, First
Main Level Bedrooms 1
Dining Room Flooring - Vinyl, Window(s) - Bay/Bow/Box, Exterior Access, Slider
Kitchen Flooring - Laminate, Open Floorplan
Interior
Interior Features Exercise Room
Heating Forced Air, Natural Gas
Cooling None
Flooring Tile, Vinyl, Carpet, Laminate
Fireplaces Number 1
Fireplaces Type Living Room
Appliance Gas Water Heater, Range, Dishwasher, Disposal, Microwave, Refrigerator, Washer, Dryer
Laundry In Basement, Gas Dryer Hookup, Washer Hookup
Exterior
Exterior Feature Deck, Patio, Rain Gutters, Storage
Community Features Public Transportation, Shopping, Park, Walk/Jog Trails, Golf, Medical Facility, Laundromat, Highway Access, House of Worship, Private School, Public School, T-Station
Utilities Available for Electric Range, for Gas Dryer, Washer Hookup
Roof Type Shingle
Total Parking Spaces 4
Garage Yes
Building
Foundation Concrete Perimeter
Sewer Public Sewer
Water Public
Architectural Style Cape
Schools
Elementary Schools Ayers
Middle Schools Briscoe
High Schools Beverly High
Others
Senior Community false
GET MORE INFORMATION

Julie Gross
Broker Associate | License ID: 9517677
Broker Associate License ID: 9517677





