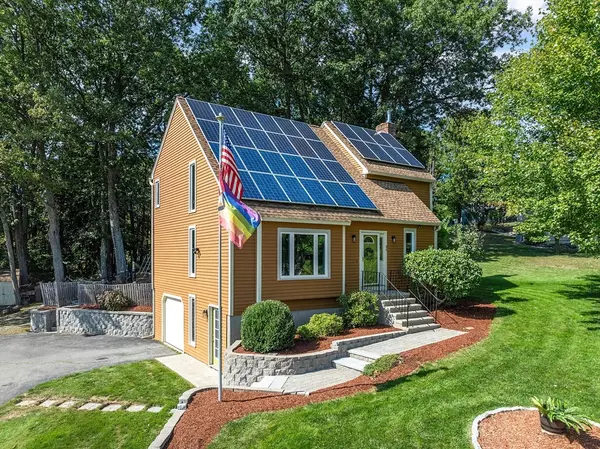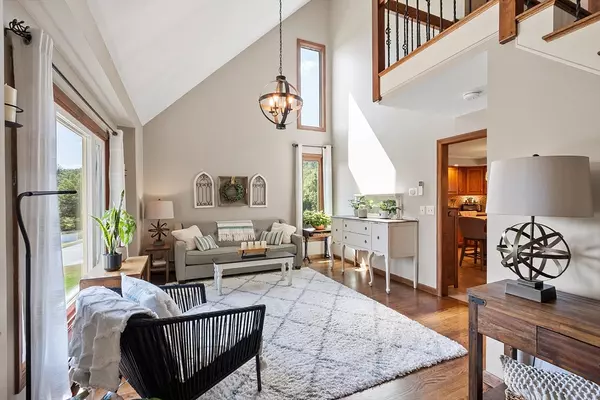
UPDATED:
Key Details
Property Type Single Family Home
Sub Type Single Family Residence
Listing Status Active
Purchase Type For Sale
Square Footage 1,800 sqft
Price per Sqft $299
MLS Listing ID 73456214
Style Cape,Contemporary
Bedrooms 3
Full Baths 1
Half Baths 1
HOA Y/N false
Year Built 1989
Annual Tax Amount $6,231
Tax Year 2025
Lot Size 0.580 Acres
Acres 0.58
Property Sub-Type Single Family Residence
Property Description
Location
State MA
County Worcester
Zoning Res
Direction John Fitch Hwy to Will Thompson Way OR Pearl Hill Rd to Hillside Rd to Will Thompson Way
Rooms
Family Room Flooring - Hardwood, Deck - Exterior, Slider
Basement Full, Partially Finished, Walk-Out Access, Garage Access, Concrete
Primary Bedroom Level Second
Kitchen Flooring - Stone/Ceramic Tile, Dining Area, Breakfast Bar / Nook, Stainless Steel Appliances
Interior
Interior Features Bonus Room, Internet Available - Broadband
Heating Baseboard, Oil
Cooling Wall Unit(s), Ductless
Flooring Wood, Tile, Carpet, Flooring - Wall to Wall Carpet
Fireplaces Number 1
Fireplaces Type Family Room
Appliance Range, Dishwasher, Microwave, Refrigerator, Washer, Dryer, Plumbed For Ice Maker
Laundry Electric Dryer Hookup, Washer Hookup, In Basement
Exterior
Exterior Feature Deck, Rain Gutters, Hot Tub/Spa, Storage, Sprinkler System, Fenced Yard, Gazebo
Garage Spaces 1.0
Fence Fenced
Community Features Shopping, Park, Walk/Jog Trails, House of Worship, Private School, Public School, T-Station, University
Utilities Available for Electric Range, for Electric Dryer, Washer Hookup, Icemaker Connection
Roof Type Shingle
Total Parking Spaces 8
Garage Yes
Building
Lot Description Gentle Sloping
Foundation Concrete Perimeter
Sewer Public Sewer
Water Public
Architectural Style Cape, Contemporary
Others
Senior Community false
Virtual Tour https://video214.com/play/0E0waw2J8FL0MwssLqeB4Q/s/dark
GET MORE INFORMATION

Julie Gross
Broker Associate | License ID: 9517677
Broker Associate License ID: 9517677





