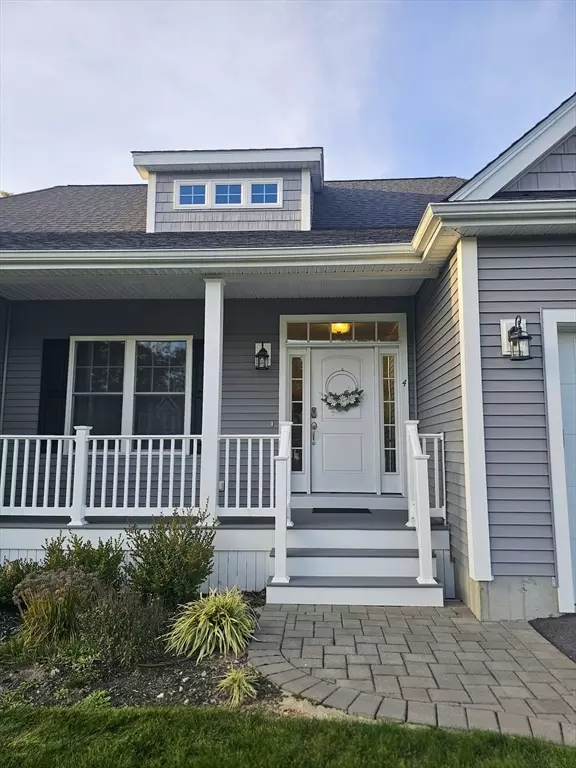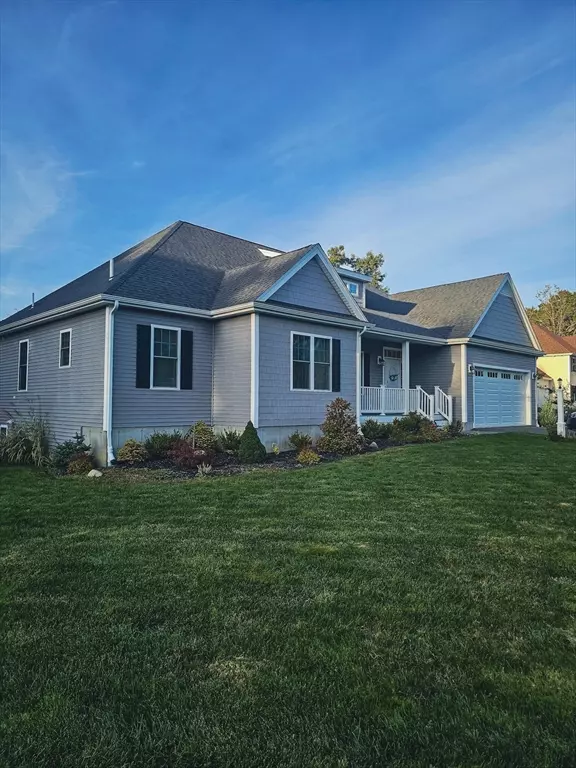
UPDATED:
Key Details
Property Type Single Family Home
Sub Type Single Family Residence
Listing Status Active
Purchase Type For Sale
Square Footage 2,018 sqft
Price per Sqft $436
MLS Listing ID 73457043
Style Ranch
Bedrooms 3
Full Baths 2
Half Baths 1
HOA Fees $50/mo
HOA Y/N true
Year Built 2020
Annual Tax Amount $6,524
Tax Year 2025
Lot Size 0.600 Acres
Acres 0.6
Property Sub-Type Single Family Residence
Property Description
Location
State MA
County Bristol
Zoning SRB
Direction Turn onto Sabrina’s Way from Old Fall River Rd; house is on the left
Rooms
Basement Unfinished
Interior
Heating Forced Air, Natural Gas
Cooling Central Air
Flooring Wood, Tile
Fireplaces Number 1
Appliance Gas Water Heater, Tankless Water Heater
Exterior
Exterior Feature Deck - Composite, Patio, Professional Landscaping, Sprinkler System
Garage Spaces 2.0
Roof Type Shingle
Total Parking Spaces 8
Garage Yes
Building
Lot Description Cul-De-Sac, Cleared
Foundation Concrete Perimeter
Sewer Public Sewer
Water Public
Architectural Style Ranch
Others
Senior Community false
GET MORE INFORMATION

Julie Gross
Broker Associate | License ID: 9517677
Broker Associate License ID: 9517677





