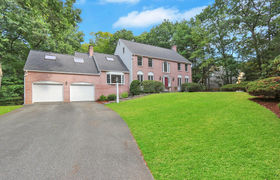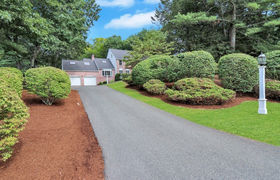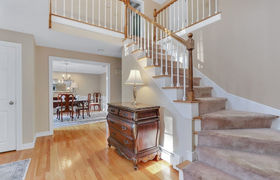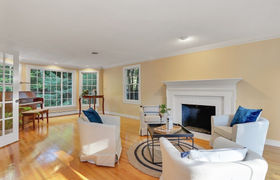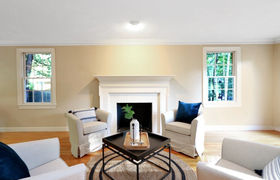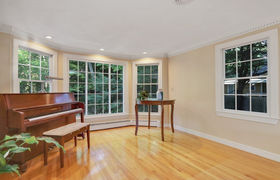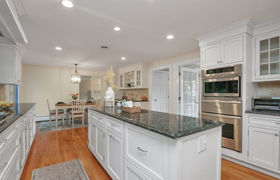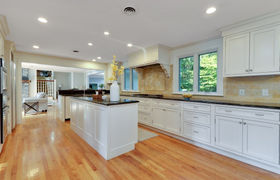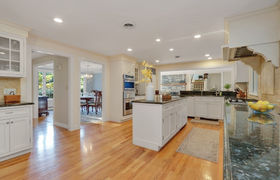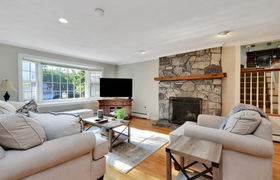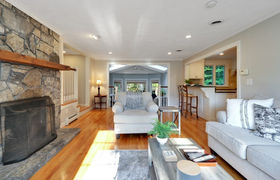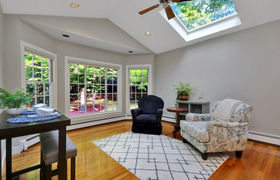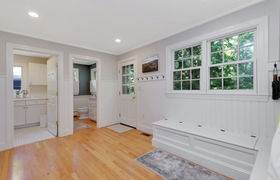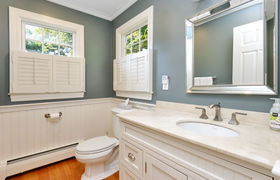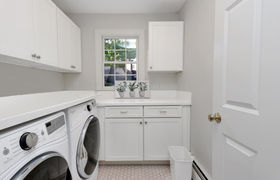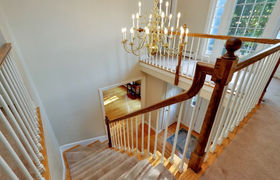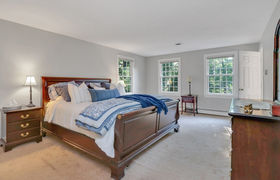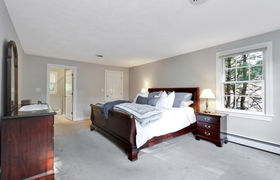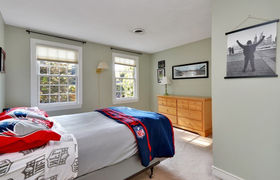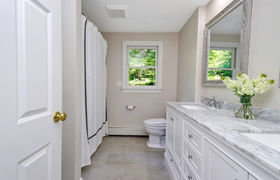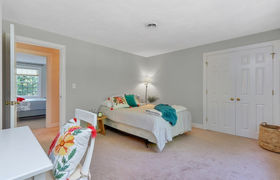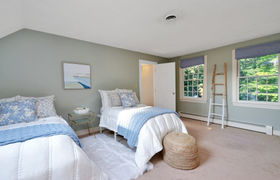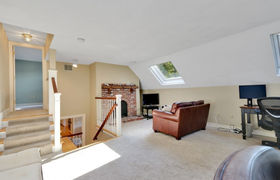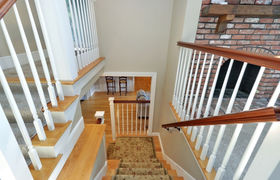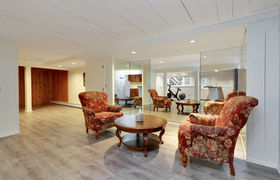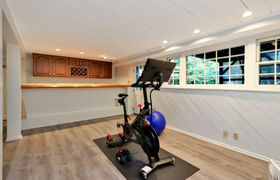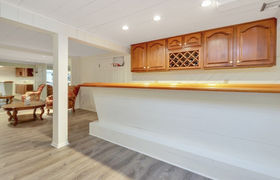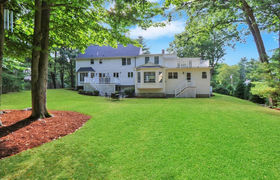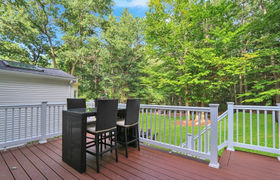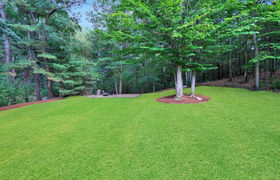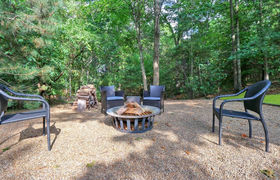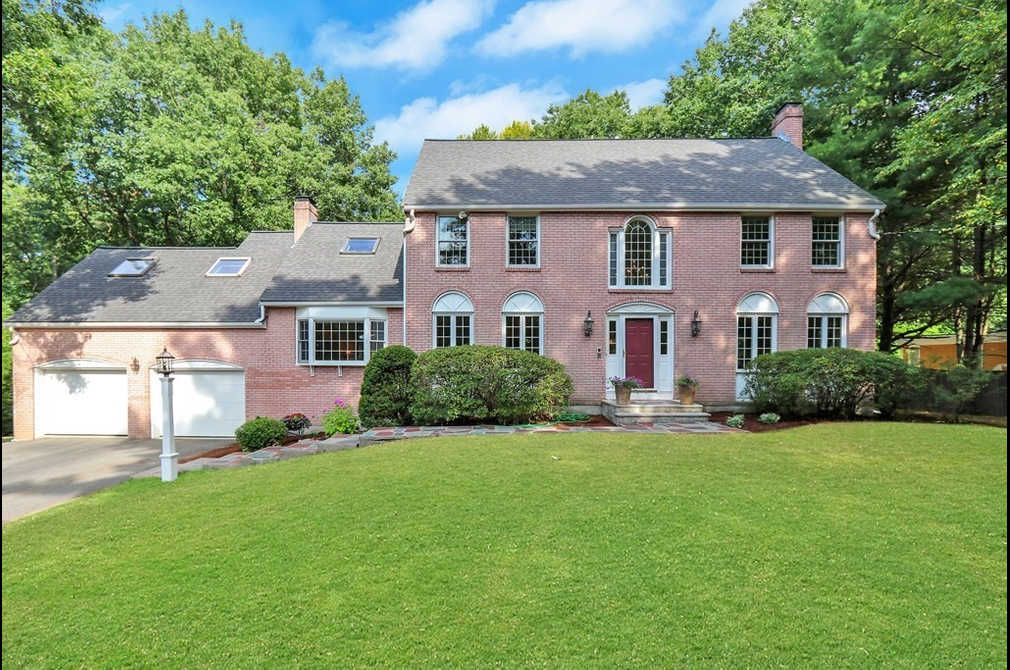$8,591/mo
Spacious brick front colonial set on a beautiful acre lot. With over 3800 sqft on1st&2nd floor, this home offers plenty of space inside and out for any growing family. Lovingly cared for and updated over time there is a traditional flair along with a newer style. Open foyer leads to a front to back living room and a formal dining room. There is an updated kitchen that can be enjoyed by all with its expansive island, wet bar with wine refridge, breakfast area and top appliances. Floor to ceiling stone fireplace family room is the perfect spot to enjoy your favorite shows or games. The enclosed sunroom with skylights and vaulted ceiling is a wonderful place to relax. Up a few steps is the office with storage. Off the garage is a recent addition with large mudroom, laundry room and powder room. Second floor hosts four bedrooms including the master suite. Walk out lower level offers additional finished space and leads to the yard with the perfect firepit area and patio. Martha Jones school

