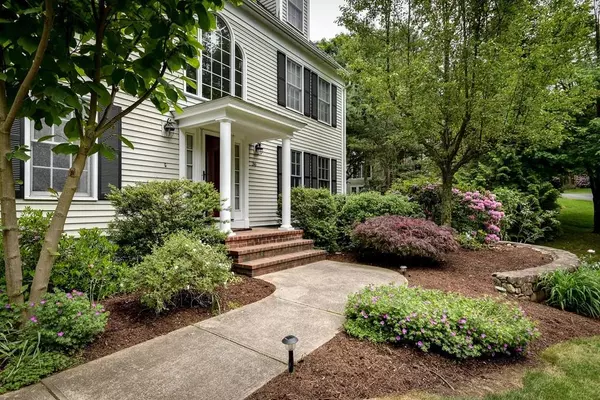For more information regarding the value of a property, please contact us for a free consultation.
Key Details
Sold Price $1,345,000
Property Type Single Family Home
Sub Type Single Family Residence
Listing Status Sold
Purchase Type For Sale
Square Footage 4,732 sqft
Price per Sqft $284
MLS Listing ID 72637232
Sold Date 05/18/20
Style Colonial
Bedrooms 5
Full Baths 3
Half Baths 1
HOA Y/N false
Year Built 1993
Annual Tax Amount $15,978
Tax Year 2020
Lot Size 1.020 Acres
Acres 1.02
Property Sub-Type Single Family Residence
Property Description
There's no place like home. In the heart of beloved neighborhood on private, tree-lined lot, this picture-perfect colonial is a spring market super star. Double story foyer leads to open-concept great rm and kitchen w/vaulted ceiling, sky lights and sweeping views of flat yard. Designer kitchen incl Sub Zero fridge, Thermador wall ovens, Wolf 5 burner cook-top/oven, abundant pull-out storage and 6 stool island. Cozy din rm extends entertaining space for holidays or birthday celebrations. East wing incl pretty liv rm w/french doors to home office. W/deck and garage access, the laundry/1/2 bath entry will keep busy families organized. Vaulted ceiling master incl, delux walk-in closet and double vanity bath offers hotel-like luxury. 3 spacious bdrms, immaculate fam bath complete 2nd fl. Play space on 3rd fl w/sep 5th bdrm. Versatile LL combines, media, exercise, and pool rm all w/direct slider access to yard. ¾ bath completes this level.
Location
State MA
County Norfolk
Zoning R1
Direction Hartford to Draper. Rt. 109 to Draper.
Rooms
Family Room Skylight, Ceiling Fan(s), Vaulted Ceiling(s), Flooring - Hardwood, Wet Bar, Cable Hookup, Deck - Exterior, Exterior Access, High Speed Internet Hookup, Open Floorplan, Recessed Lighting
Basement Full, Partially Finished, Walk-Out Access, Interior Entry, Garage Access
Primary Bedroom Level Second
Dining Room Flooring - Hardwood, High Speed Internet Hookup
Kitchen Flooring - Hardwood, Dining Area, Pantry, Countertops - Stone/Granite/Solid, Kitchen Island, Cabinets - Upgraded, Exterior Access, High Speed Internet Hookup, Recessed Lighting, Remodeled, Stainless Steel Appliances, Lighting - Pendant, Lighting - Overhead
Interior
Interior Features High Speed Internet Hookup, Slider, Cable Hookup, Ceiling - Vaulted, Recessed Lighting, Game Room, Play Room, Media Room, Bonus Room, High Speed Internet
Heating Forced Air, Oil
Cooling Central Air
Flooring Carpet, Hardwood, Flooring - Wall to Wall Carpet, Flooring - Stone/Ceramic Tile
Fireplaces Number 2
Fireplaces Type Dining Room, Family Room
Appliance Oven, Dishwasher, Disposal, Microwave, Refrigerator, Freezer, Washer, Dryer, Electric Water Heater, Plumbed For Ice Maker, Utility Connections for Electric Range, Utility Connections for Electric Oven, Utility Connections for Electric Dryer
Laundry Flooring - Stone/Ceramic Tile, Main Level, First Floor, Washer Hookup
Exterior
Exterior Feature Rain Gutters, Professional Landscaping, Sprinkler System
Garage Spaces 2.0
Community Features Public Transportation, Shopping, Pool, Tennis Court(s), Park, Walk/Jog Trails, Stable(s), Golf, Medical Facility, Laundromat, Bike Path, Conservation Area, Highway Access, House of Worship, Private School, Public School, T-Station
Utilities Available for Electric Range, for Electric Oven, for Electric Dryer, Washer Hookup, Icemaker Connection
Roof Type Shingle
Total Parking Spaces 8
Garage Yes
Building
Foundation Concrete Perimeter
Sewer Private Sewer
Water Public
Architectural Style Colonial
Schools
Elementary Schools Chickering
Middle Schools D/S M.S
High Schools D/S H.S
Others
Acceptable Financing Contract
Listing Terms Contract
Read Less Info
Want to know what your home might be worth? Contact us for a FREE valuation!

Our team is ready to help you sell your home for the highest possible price ASAP
Bought with Julie Gross • Lamacchia Realty, Inc.
GET MORE INFORMATION

Julie Gross
Broker Associate | License ID: 9517677
Broker Associate License ID: 9517677





