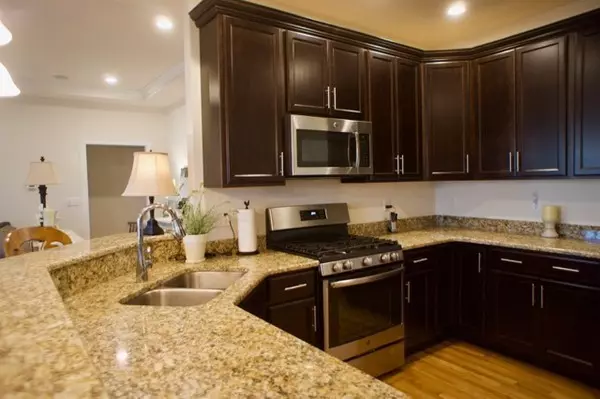For more information regarding the value of a property, please contact us for a free consultation.
Key Details
Sold Price $525,000
Property Type Single Family Home
Sub Type Single Family Residence
Listing Status Sold
Purchase Type For Sale
Square Footage 2,114 sqft
Price per Sqft $248
Subdivision Bridgewater Preserve
MLS Listing ID 72320234
Sold Date 08/08/18
Style Ranch
Bedrooms 3
Full Baths 2
Half Baths 1
HOA Y/N false
Year Built 2018
Tax Year 2018
Lot Size 0.500 Acres
Acres 0.5
Property Sub-Type Single Family Residence
Property Description
BRIDGEWATER PRESERVE, "The Kingston", Imagine sitting on your front porch, sipping a glass of wine...Don't wait for your dream home to be built!! This one is ready to go!! Essentially brand new construction ranch style home, ready to move in, with many upgrades, hardwoods throughout, granite counters, crown molding, recessed ceilings,Trex deck (12x12) and front porch, bright open floor plan!! Master Bedroom on one side of the home, and guest bedrooms on the other side. Master bathroom has a separate shower stall, and a deep soaking tub, and huge walk in closet. Minimal maintenance. Great for those who don't want the hassle of stairs, complete one level living!! Large open basement for expansion.
Location
State MA
County Plymouth
Zoning Res
Direction Off Cherry St, Brand new Bridgewater Preserve!!
Rooms
Family Room Ceiling Fan(s), Flooring - Hardwood
Basement Full
Primary Bedroom Level First
Dining Room Flooring - Hardwood, Balcony / Deck
Kitchen Flooring - Hardwood, Countertops - Stone/Granite/Solid, Kitchen Island, Breakfast Bar / Nook, Open Floorplan
Interior
Heating Central, Forced Air
Cooling Central Air
Flooring Tile, Hardwood
Fireplaces Number 1
Fireplaces Type Family Room
Appliance Range, Dishwasher, Microwave, Propane Water Heater, Utility Connections for Gas Range
Laundry First Floor
Exterior
Exterior Feature Professional Landscaping, Decorative Lighting
Garage Spaces 2.0
Utilities Available for Gas Range
Roof Type Shingle
Total Parking Spaces 5
Garage Yes
Building
Lot Description Underground Storage Tank
Foundation Concrete Perimeter
Sewer Private Sewer
Water Public
Architectural Style Ranch
Schools
High Schools B/R
Others
Acceptable Financing Contract
Listing Terms Contract
Read Less Info
Want to know what your home might be worth? Contact us for a FREE valuation!

Our team is ready to help you sell your home for the highest possible price ASAP
Bought with Paul Prisco • Prisco's Five Star Real Estate
GET MORE INFORMATION
Julie Gross
Broker Associate | License ID: 9517677
Broker Associate License ID: 9517677





