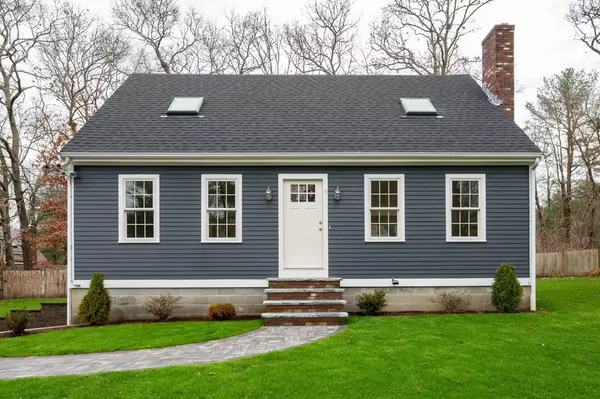For more information regarding the value of a property, please contact us for a free consultation.
Key Details
Sold Price $530,000
Property Type Single Family Home
Sub Type Single Family Residence
Listing Status Sold
Purchase Type For Sale
Square Footage 1,428 sqft
Price per Sqft $371
Subdivision Minutes To Commuter Rail To Boston
MLS Listing ID 72928669
Sold Date 02/18/22
Style Cape
Bedrooms 3
Full Baths 1
Half Baths 1
Year Built 1992
Annual Tax Amount $4,975
Tax Year 2021
Lot Size 9,583 Sqft
Acres 0.22
Property Sub-Type Single Family Residence
Property Description
New Year - New Home! This “like new” Cape Cod Style home has been COMPLETELY renovated and is sure to bring warming thoughts of future holidays & gatherings to come. The current owners have meticulously updated both the cosmetics and mechanicals leaving nothing to do, but to move in! Updates include, but are not limited to; New roof, Newer composite deck with vinyl rails, Newer siding, New Pristine Hardwood Floors throughout, Renovated Bathrooms and Brand New Kitchen with classic white shaker cabinetry, granite countertops and new stainless steel appliances. Situated on corner lot on a small side street overlooking Stetson Pond this property is a welcome treasure to present. Convenient to local town amenities, Route 36, and Commuter Rail. Peeks of Stetson Pond and easy access to public dock to splash your kayaks and paddle boards! Welcome to Pembroke! Welcome Home! All GREAT Things Are Coming Your Way In 2022 with your new home!
Location
State MA
County Plymouth
Zoning Res
Direction RT. 36 (Center St.) to Bartlett to Nye St. (on right corner) or Plymouth St. to Bartlett to Nye St.
Rooms
Basement Full, Interior Entry, Garage Access, Concrete, Unfinished
Primary Bedroom Level Second
Dining Room Closet, Flooring - Hardwood, Open Floorplan
Kitchen Flooring - Hardwood, Countertops - Stone/Granite/Solid, Kitchen Island, Cabinets - Upgraded, Exterior Access, Open Floorplan, Stainless Steel Appliances
Interior
Heating Baseboard, Oil
Cooling None
Flooring Wood, Tile
Fireplaces Number 1
Fireplaces Type Living Room
Appliance Range, Dishwasher, Microwave, Utility Connections for Electric Range, Utility Connections for Electric Oven, Utility Connections for Electric Dryer
Laundry Electric Dryer Hookup, Washer Hookup, In Basement
Exterior
Exterior Feature Rain Gutters, Stone Wall
Garage Spaces 1.0
Community Features Shopping, Walk/Jog Trails, Conservation Area, Highway Access, Public School, T-Station
Utilities Available for Electric Range, for Electric Oven, for Electric Dryer, Washer Hookup
Waterfront Description Beach Front, Lake/Pond, 0 to 1/10 Mile To Beach, Beach Ownership(Public)
Roof Type Shingle
Total Parking Spaces 5
Garage Yes
Building
Lot Description Sloped
Foundation Block
Sewer Private Sewer
Water Public
Architectural Style Cape
Schools
Elementary Schools Bryantville
Middle Schools Pcms
High Schools Pembroke H.S.
Others
Senior Community false
Read Less Info
Want to know what your home might be worth? Contact us for a FREE valuation!

Our team is ready to help you sell your home for the highest possible price ASAP
Bought with Dennis Folan • Coldwell Banker Realty - Westwood
GET MORE INFORMATION
Julie Gross
Broker Associate | License ID: 9517677
Broker Associate License ID: 9517677





