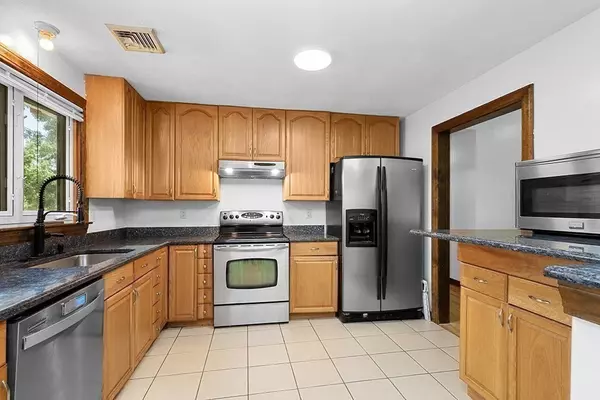For more information regarding the value of a property, please contact us for a free consultation.
Key Details
Sold Price $570,000
Property Type Single Family Home
Sub Type Single Family Residence
Listing Status Sold
Purchase Type For Sale
Square Footage 2,000 sqft
Price per Sqft $285
MLS Listing ID 73384794
Sold Date 09/26/25
Style Raised Ranch,Split Entry
Bedrooms 3
Full Baths 2
HOA Y/N false
Year Built 1975
Annual Tax Amount $6,077
Tax Year 2025
Lot Size 0.310 Acres
Acres 0.31
Property Sub-Type Single Family Residence
Property Description
Welcome to your dream lakefront retreat! Nestled along the shores of beautiful Mirror Lake, this exceptional property offers panoramic water views, a sandy beach area, and ample waterfront frontage—perfect for relaxing, entertaining, or enjoying lake life all year long. Inside, you'll find an open and airy floor plan designed for both comfort and style. The home features three generously sized bedrooms and two full bathrooms, all thoughtfully updated to blend modern finishes with timeless charm. Additional highlights include a spacious laundry room with storage, a private home office perfect for remote work, and an additional family room that offers flexibility for a playroom, media space, or guest area. Opportunities like this are rare—don't miss your chance to own a slice of paradise on Mirror Lake! New septic to be installed! ***VA ASSUMABLE MORTGAGE AT 4.125%!!!*** OFFER DEADLINE MONDAY 8/4/2025 at 5PM
Location
State MA
County Norfolk
Zoning R-43
Direction Shears to Walnut
Rooms
Family Room Flooring - Laminate, Slider
Basement Full, Partially Finished, Walk-Out Access
Primary Bedroom Level First
Dining Room Flooring - Laminate, Open Floorplan
Kitchen Flooring - Laminate, Countertops - Stone/Granite/Solid, Open Floorplan
Interior
Interior Features Home Office
Heating Baseboard, Oil
Cooling Central Air
Flooring Laminate
Fireplaces Number 1
Fireplaces Type Family Room
Laundry In Basement
Exterior
Exterior Feature Porch, Storage
Community Features Public Transportation, Shopping, Park, Walk/Jog Trails, Highway Access, Public School, T-Station
Waterfront Description Waterfront,Lake,Frontage,Access,Direct Access,Lake/Pond,0 to 1/10 Mile To Beach
View Y/N Yes
View Scenic View(s)
Roof Type Shingle
Total Parking Spaces 7
Garage No
Building
Foundation Concrete Perimeter
Sewer Private Sewer
Water Public
Architectural Style Raised Ranch, Split Entry
Schools
Middle Schools Kp Middle
High Schools Kp High
Others
Senior Community false
Read Less Info
Want to know what your home might be worth? Contact us for a FREE valuation!

Our team is ready to help you sell your home for the highest possible price ASAP
Bought with Emily Fahey • Real Broker MA, LLC
GET MORE INFORMATION

Julie Gross
Broker Associate | License ID: 9517677
Broker Associate License ID: 9517677





